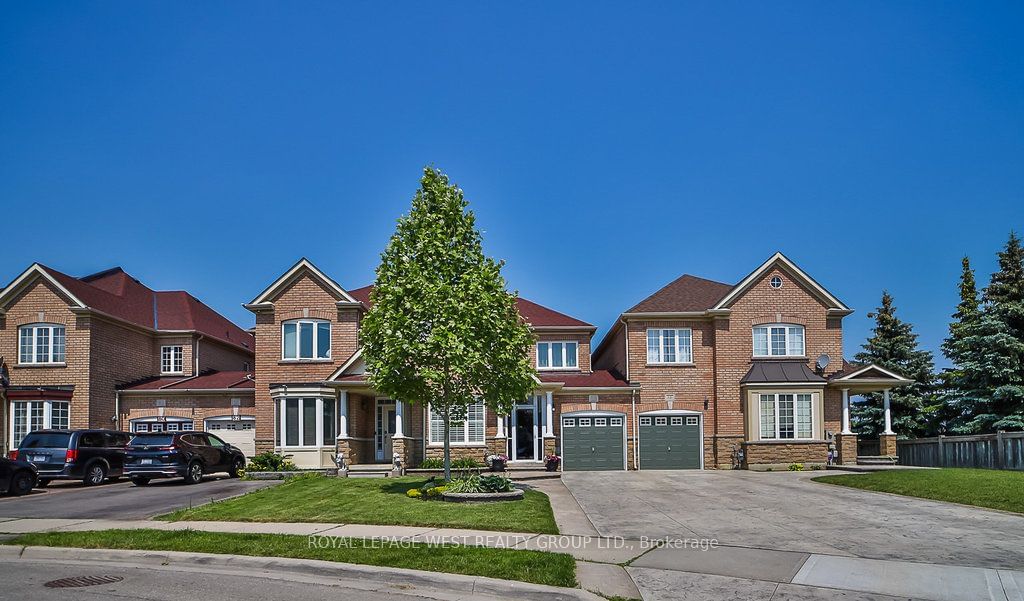$1,090,000
$***,***
3+1-Bed
3-Bath
1500-2000 Sq. ft
Listed on 9/5/23
Listed by ROYAL LEPAGE WEST REALTY GROUP LTD.
This Charming Freehold Townhouse Is Nestled In Multimillion Dollar Community Coveted Well Established And Family Oriented Streetsville Glen Estates Neighbourhood. Combined Living & Dining Room. Separate Family Room With Gas Fireplace. Open Kitchen With Corian Counters Combined With Breakfast Room And Walk-Out To Backyard. 9Ft Ceilings. Circular Stairs To 2nd Floor. Primary Bedroom With 4-Pc Ensuite And Walk-In Closet. Hardwood, Laminate And Ceramic Floors. Large Basement Rec Room With Pot Lights & Laminate Floors. Laundry Room Cold Cellar And Extra Bedroom. Conveniently Located Close To Credit River And Close To Highways 401 And 407, Two Coveted Golf Clubs, Sid Manser Park. Streetsville Medical Center And Lion Head Plaza.
Professionally Built Concrete Driveway And Walkway, Private Mature Backyard With Patio.
To view this property's sale price history please sign in or register
| List Date | List Price | Last Status | Sold Date | Sold Price | Days on Market |
|---|---|---|---|---|---|
| XXX | XXX | XXX | XXX | XXX | XXX |
| XXX | XXX | XXX | XXX | XXX | XXX |
| XXX | XXX | XXX | XXX | XXX | XXX |
W6787516
Att/Row/Twnhouse, 2-Storey
1500-2000
8+2
3+1
3
1
Built-In
3
16-30
Central Air
Finished
Y
Brick
Forced Air
Y
$5,497.95 (2023)
106.63x27.56 (Feet)
